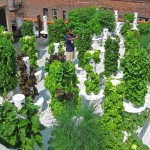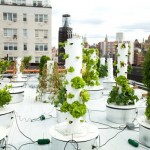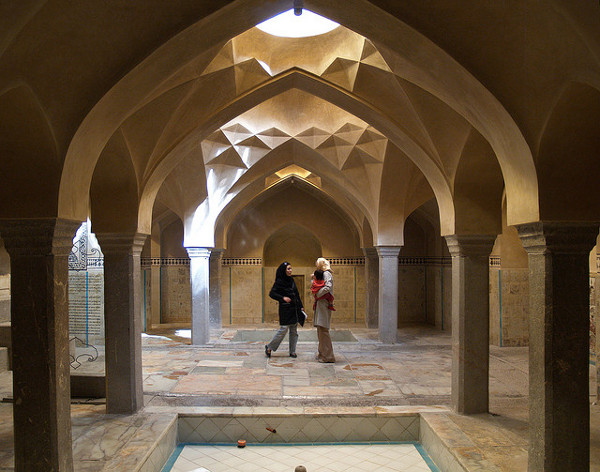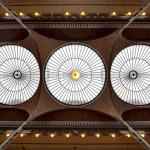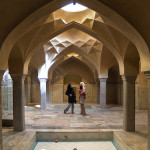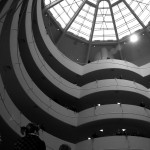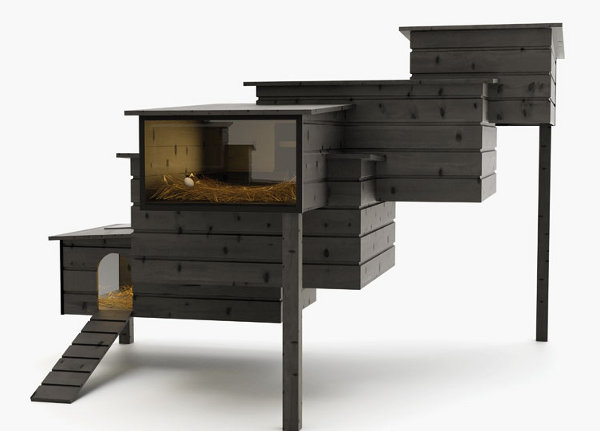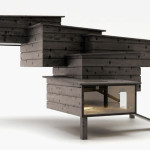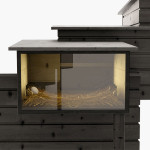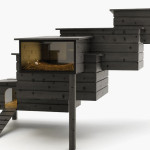The Journey to Emergence
Submitted by Mathieu Helie on Mon,
03/23/2009 - 07:00, last updated Sun, 11/06/2011 - 01:02
This is part I of a series of excerpts
of an article to be published in the International
Journal of Architectural Research entitled The Principles of
Emergent Urbanism. Additional parts will be posted on this blog with the
editor's permission until the complete article appears exclusively in the
journal's upcoming issue.
Of the different domains of design urban
design is an oddity. While the design of a machine can be traced to a definite,
deliberate act of invention, and even the design of buildings (architecture) is
rooted in known production processes, the design of cities was never seriously
attempted until well after cities had become a normal, ordinary aspect of
civilized living, and while the design of machines and buildings was a
conscious effort to solve a particular problem or set of problems, cities
appeared in the landscape spontaneously and without conscious effort. This
places the efficacy of urban design in doubt. The designers of machines and
buildings know fully how the processes that realize their design operate, and
this knowledge allows them to predictably conceive the form they are designing.
Urban designers do not enjoy such a certainty.
How is it possible for what is obviously
a human artifact to arise as if by an act of nature? The theory of a
spontaneous order provides an explanation. According to Friedrich A. von Hayek
(Hayek, 1973) a spontaneous order arises when multiple actors spontaneously
adopt a set of actions that provides them with a competitive advantage, and
this behavior creates a pattern that is self-sustaining, attracting more actors
and growing the pattern. This takes place without any of the actors being
conscious of the creation of this pattern at an individual level. The
spontaneous order is a by-product of individuals acting in pursuit of some
other end.
In this way cities appear as agglomerations
of individually initiated buildings along natural paths of movement, which
originally do not require any act of production as dirt paths suffice. As the
construction of individual buildings continues the most intensely used natural
paths of movement acquire an importance that makes them unbuildable and these
paths eventually form the familiar “organic” pattern of streets seen in
medieval cities. This process still takes place today in areas where government
is weak or dysfunctional, notably in Africa where urban planning often consists
of catching up to spontaneous settlement, and in the infamous squatter slums
that have proliferated in the 20th century.
A transect of the city of Tultepec in Mexico
provides a snapshot of the different phases of spontaneous urban growth.
(Google Earth image)
As urbanization becomes denser, the
increasing proximity of concurrent, competing individual interests causes
conflicts between the inhabitants of the emerging town. Individuals build out
their properties in such a way that it interferes with others, for example by
blocking paths or views. These acts threaten the sustainability of the
spontaneous order, and to resolve this situation the parties involved appeal to
the same judges that rule on matters of justice. These judges, again according
to Hayek, are required to restore and preserve the spontaneous order with their
rulings. These rulings provide the first building regulations and, when
government authority becomes powerful enough to do so, are compiled into
comprehensive building codes to be applied wherever the force of that
government extends. (Hakim, 2001)
The compiled building codes are later
brought by colonists to create new settlements, reproducing the morphology
across multiple towns but each time in a pattern that is adapted to the local
context. Early town planning efforts are attempts at regularizing the building
codes in order to plan for long-term organization of cities, but maintain the
spontaneous production process. Most notably the rapid urbanization of New York
City was accomplished by very simple rules on the size of blocks laid out in
the 1811 Commissioners Plan for New York. Unlike the experience of urbanization
in previous centuries, where urban growth was slow and often stagnant, the
urbanization of New York took place in a time of rapid social and economic
changes, and the city government had to invent building codes involving issues
that never could arise in a pre-capitalist society: first the tenement, then
the skyscraper, and ultimately, the automobile.
Modernism: the
replacement for the spontaneous order
Architects and urban planners of the
early 20th century, confident in the techniques of engineering and industrial
production, believed that the spontaneous city had become irrational and had to
be replaced with a new design fully integrating new industrial technology. The
Swiss architect Le Corbusier is famous for designing a complete city around the
automobile and building models of his design. In so doing he adopted a process
of urbanization that was completely planned hierarchically, applying the
processes familiar to architects at the scale of an entire city. He also
ridiculed the morphology of spontaneous cities as being the product of
donkey-paths.
This scale model of Le Corbusier’s Plan
Voisin marks the turning point where city plans as constraints on individual
initiative are replaced with architectural design at the scale of millions of
inhabitants. (Le Corbusier, 1964)
Although the architectural program of
high-rise living of Le Corbusier was discovered to be a colossal failure, the
modernist process of development replaced spontaneous urbanization in the
industrialized world. The housing subdivision substituted adequately for the
high-rise tower block, providing affordable housing in large numbers to a
war-impoverished society. This production process is still in force today,
separating cities into three distinct zones: residential subdivisions,
industrial and office parks, and commercial strips.
Modern city planning has been successful
at its stated objective, producing a city designed specifically around automobile
use, yet it was immediately and has been perpetually the target of criticisms.
Most significantly the vocabulary of these criticisms had to be invented in
order to spell out the critics’ thoughts because the type of deficiency they
were observing had never been seen. Words like placeless or cookie-cutter were
invoked but fell on the deaf ears of urban planners who were trained in
Cartesian processes and industrial production techniques.
The most devastating criticism of
modernist urban planning came in the form of a sociological study and personal
defense of the spontaneous city, the book Death and Life of Great American
Cities by Jane Jacobs. (Jacobs, 1961) In it she described in great details how
the functions of a spontaneous city related and supported each other. Her
concluding chapter, the kind of problem a city is, is still the most relevant.
In it she attacks the scientific foundations of urban planning at a
paradigmatic level, and claims that the methodology of the life sciences, at
the time undergoing the revolution created by the discovery of DNA, is the
correct approach to studying cities.
Death and Life of Great American Cities
has been adopted by contemporary urban planners as a textbook for urbanity. Its
descriptions of the characteristics of a city are now the models upon which new
developments are planned. The old urban development of housing subdivisions and
office parks is being substituted for the new urban development that has
streets, blocks, and mixed uses, just as Jacobs had described to be
characteristic of life in the city. A major difference between Jane Jacobs’
preferred city and the new urban plans remains. The layout of mixed uses is
organized and planned in the same process as Le Corbusier planned his city
designs. The scientific suggestions of Jacobs have been ignored.
The discovery of
emergence and complexity science
In the time since Jacobs published her
attack on planning science molecular biology has made great technological
achievements and provided countless insights into the morphology of life. In
parallel the computer revolution has transformed the technology of every human
activity, including that of design. But the computer revolution brought along
some paradigm-altering discoveries along with its powerful technology. In
geometry, the sudden abundance of computing power made it possible for Benoit
Mandelbrot to investigate recursive functions and his discovery, fractal
geometry, generated a universe of patterns that occurred in many aspects of the
physical universe as well as living organisms. (Mandelbrot, 1986)
Some thinkers saw that the life sciences
were part of a much more general scientific domain. They formed the Santa Fe
Institute and under the label complexity studied not only organisms but also
groups of organisms, weather systems, abstract computational systems and social
systems. This research formed a body of theory called complexity science that
has resulted in the creation of similar research institutes in many other
places, including some centers dedicated specifically to urban complexity.
Their scientific revolution culminated
in two major treatises within the last decade, both from physicists practicing
in a field of complexity. The first was A New Kind of Science by computer
scientist and mathematician Stephen Wolfram (Wolfram, 2002), where he presents
an alternative scientific method necessary to explore the type of processes
that traditional science has failed to explain, presenting a theory of the
universe as a computational rule system instead of a mathematical system. The
second was The Nature of Order (Alexander, 2004) by architect Christopher
Alexander, where he presents a theory of morphogenesis for both natural
physical phenomena and human productions.
A definition of
emergence
To define what is meant by emergence we
will use the abstract computational system upon which Wolfram bases his
theories, the cellular automaton. Each cell in a row is an actor, making a
decision on its next action based on its state and the states of its direct
neighbors (its context). All cells share the same rule set to determine how to
do this, that is to say all cells will act the same way with the same context.
In this way each row is the product of the actions of the cells in a previous
row, forming a feedback loop. The patterns of these rows are not in themselves
interesting, but when collected in a sequence and displayed as a
two-dimensional matrix, they develop complex structures in this dimension.
The 30th rule of all possible rules of
one-dimensional cellular automata produces a chaotic fractal when displayed as
a two-dimensional matrix, but most other rules do not create complex
two-dimensional structures. The first line of the matrix is a single cell that
multiplies into three cells in the second line in accordance with the
transformation rules pictured below the matrix. This process is reiterated for
the change from the second to the third line, and so on. All the information
necessary to create structures of this complexity is contained within the rules
and the matrix-generating process. (Wolfram, 2002)
The same general principle underlies all
other emergent processes. In a biological organism a single cell multiplies
into exponentially greater number of cells that share the same DNA rules. These
cells create structures in a higher dimension, tissues and organs, which form
the entire organism. In the insect world complex nests such as termite colonies
emerge from the instinctual behavior of individual termites. And in
urbanization, buildings form into shopping streets, industrial quarters and
residential neighborhoods, themselves overlapping into a single whole system,
the city.
References
Alexander, Christopher (2004). ‘The
Process of Creating Life’, The Nature of Order Vol. 2, Center for Environmental
Structure
Corbusier, Le (1964). La Ville Radieuse. Éléments d’une doctrine d’urbanisme
pour l’équipement de la civilisation machiniste, Édition Vincent Fréal et Cie,
Paris, France
Hakim, Besim (2001). ‘Julian of Ascalon’s Treatise of Construction and Design
Rules from Sixth-Century Palestine,’ Journal of the Society of Architectural
Historian, vol. 60 no. 1
Hayek, Friedrich A. (1973). ‘Rules and Order’, Law, Legislation and Liberty
Vol. 1, Routledge and Kegan Paul, London and Henley, UK
Jacobs, J. (1961). The Death and Life of Great American Cities, Random House
and Vintage Books, New York, USA
Mandelbrot, Benoit (1986). The Fractal Geometry of Nature, W.H. Freeman, New
York, USA
Wolfram, Stephen (2002). A New Kind of Science, Wolfram Media, USA








