The Mosque–Cathedral of Córdoba, also called the Mezquita, is a medieval Islamic mosque that was converted into a Catholic Christian cathedral in the Spanish city of Córdoba, Andalusia.
The actual state of the building sums up an impressive layering of different epochs, styles and religious types apparently starting with a temple dedicated to Janus, the first structure which occupied the site.
The Christian Church of St. Vincent in Cordoba was erected on the vestigia of the ancient temple and after the Islamic conquest of the Visigothic Kingdom, the building was divided between the Muslims and Christians. When the exiled Umayyad prince Abd al-Rahman I escaped to Spain and defeated the governor of Al-Andalus he purchased the Christian half of the church and then built a mosque over the exhisting structure.
The mosque began as a nearly square construction comprised of an outer-courtyard and a covered prayer hall and underwent numerous subsequent changes during almost two hundred years while maintaining a substantial coherence in style. The main feature of the building is the hall, a non-hierarchical, almost abstract space with a system of columns and arches extending in all directions in a strict grid. This arrangement let it possible to expand the mosque plan according to the growth of the community in a coherent way.
This arcaded hypostyle hall, in its final form, is composed of a “forest” of 856 columns of jasper, onyx, marble, and granite supporting red and white arches. The columns were obtained from the Roman temple which had occupied the site previously, as well as from other destroyed Roman buildings, such as the Mérida amphitheatre. The double arches consist of a lower horseshoe arch and an upper semi-circular arch, a technical solution which allowed higher ceilings that would otherwise be possible only with relatively low columns.
The mosque incorporated a number of Roman columns with capitals. Some of the columns were already in the Gothic structure while others were sent from various quarters of Spain as presents from the governors of provinces. The main hall was used for a variety of purposes: it served as a central Prayer Hall for personal devotion, the daily Muslim prayers and the special Friday prayers. It also would have served as a hall for teaching and for Sharia law cases during the rule of Abd al-Rahman and his successors.
Several other elements were added through time: Abd al-Rahman II ordered a new minaret, while Al-Hakam II, in 961, enlarged the building and enriched the Mihrab. The last of the reforms was carried out by Al-Mansur Ibn Abi Aamir in 987. It was connected to the Caliph’s palace by a raised walk-way, mosques within the palaces being the tradition for previous Islamic rulers. The Mezquita reached its current dimensions in 987 with the completion of the outer naves and courtyard.
When Christian forces reconquered the city in the 13th century, under Ferdinand III, the mosque was converted into a cathedral, through some modifications: the opening between the courtyard and the prayer hall was walled, retaining only one entrance door. In addition, some rows of columns were demolished to allow free space for the Royal Chapel decorated with Mudejar stucco. In the 16th Century the clergy of Cordoba decided to increase the size of the Cathedral: the new project consisted in the demolition of an important part of the forest of columns and the insertion of a Christian cathedral grandly combining Gothic, Renaissance and Baroque styles, although alterating forever the unity of the Muslim building.
The project found initially a strong opposition and was completed only after the intercession of Charles V, who, nonetheless despised the results. However, it was probably for the inclusion of the Church that the rest of the original building survived to the devastating fury of Church and local nobility, fiercely hostile to conserve any trace of the Muslim past presence in Spain.
After the modifications, the non-hierarchical field of the mosque, with its rows of columns streching in all directions, found itself engaged in a dialectical relationship – based on striking contrast and subtle dialogue – with the organisational logic of the medieval cathedral.
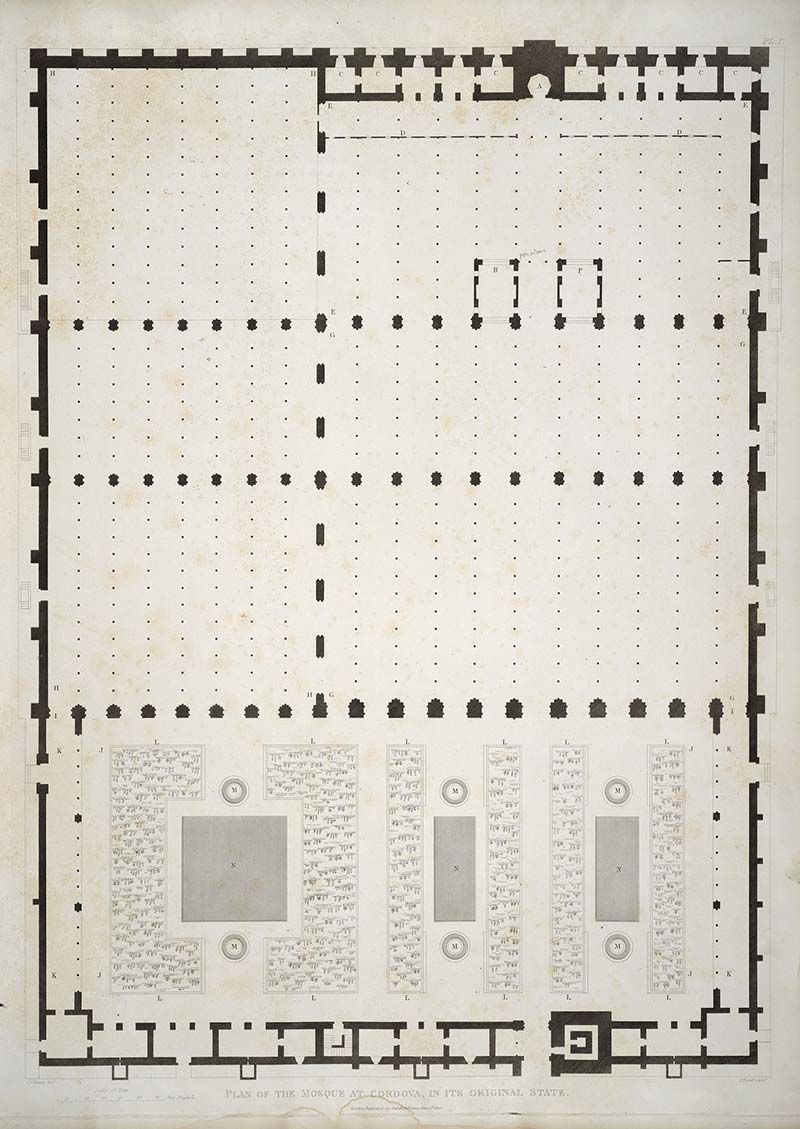
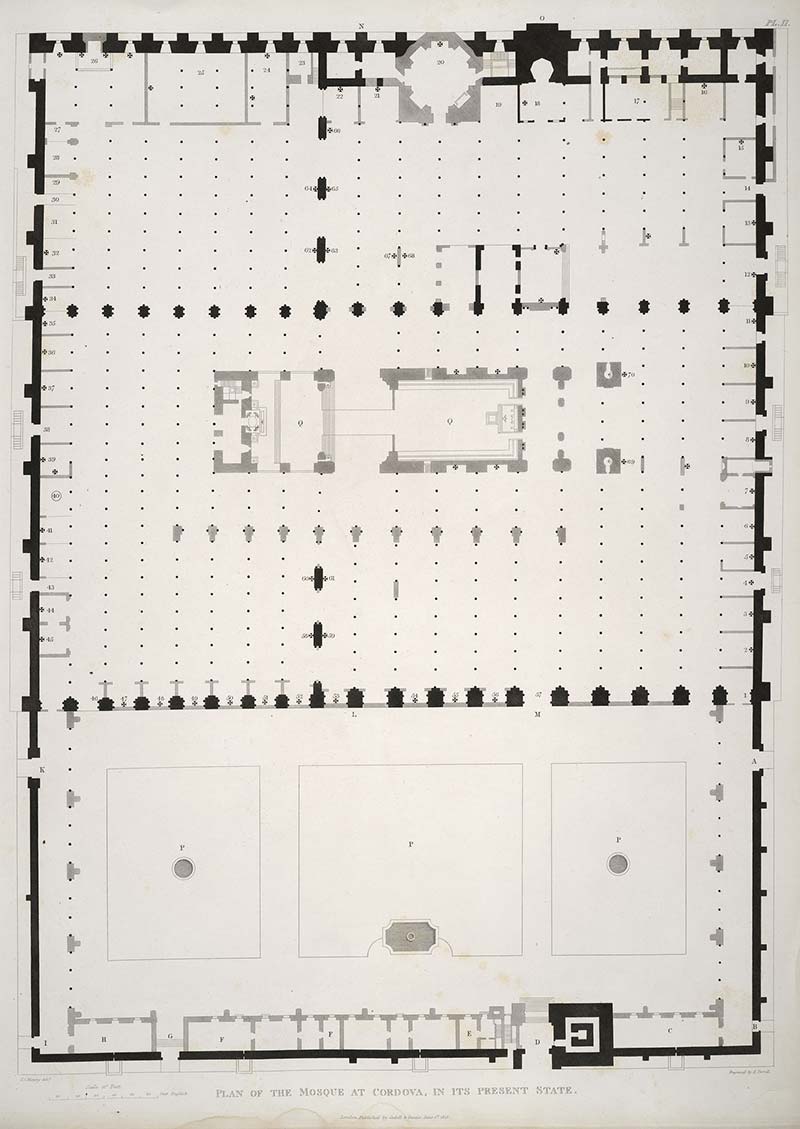
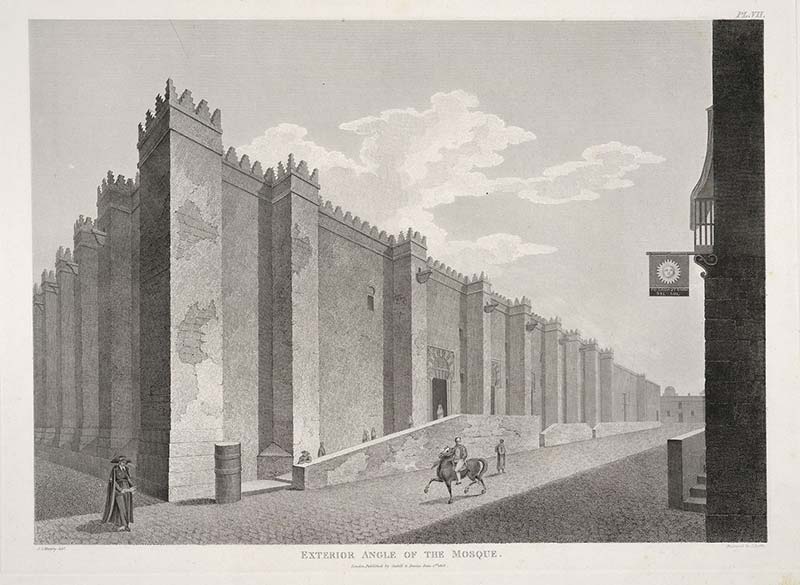
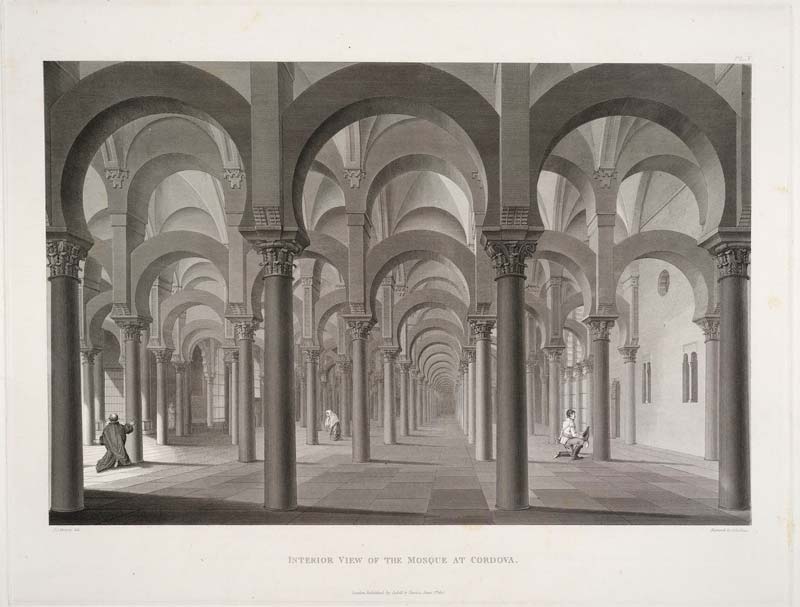
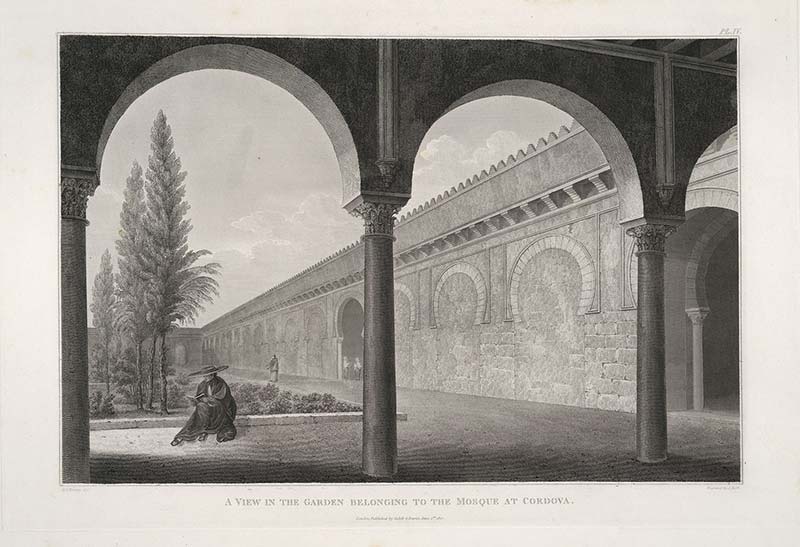
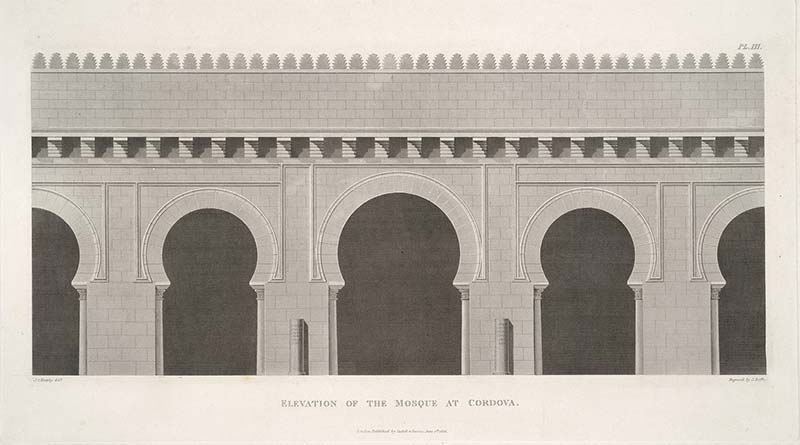
Engravings from:
Murphy, James Cavanah, 1760-1814. / The Arabian antiquities of Spain (1815) (free download of the plates from this link) (Via Tectonica Blog)
Murphy, James Cavanah, 1760-1814. / The Arabian antiquities of Spain (1815) (free download of the plates from this link) (Via Tectonica Blog)
Mosque-Cathedral of Cordoba on Wikipedia. (incomplete survey)
.jpg)
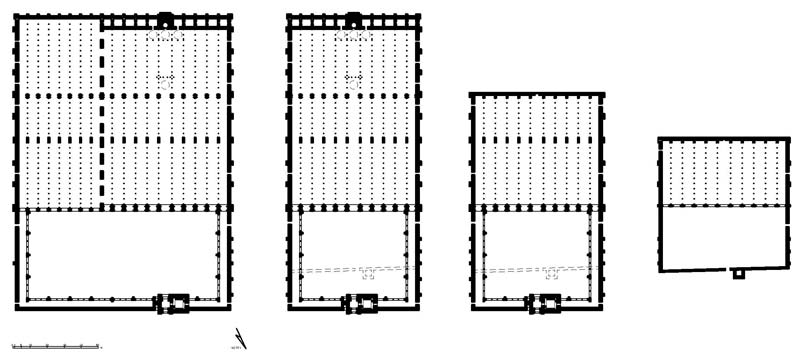
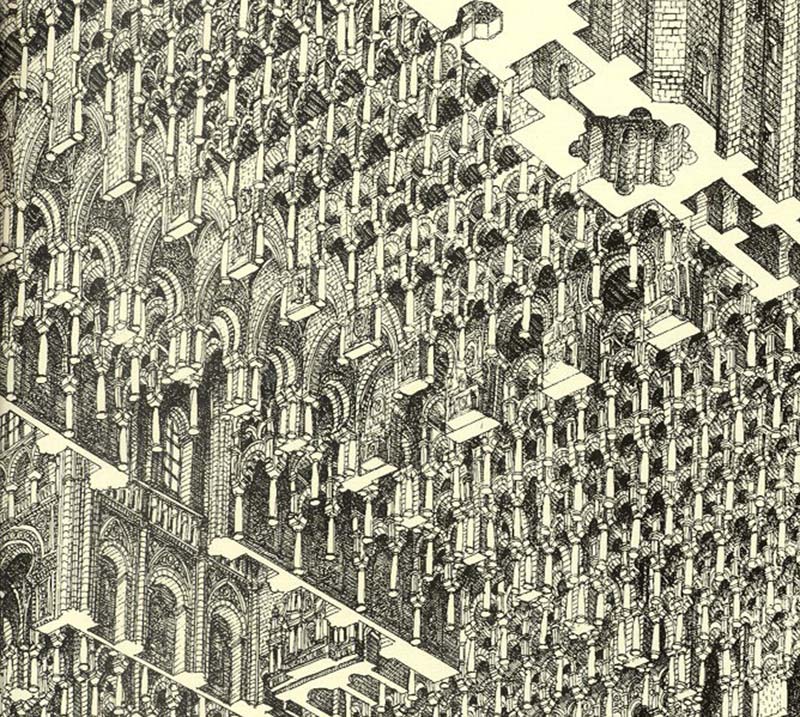
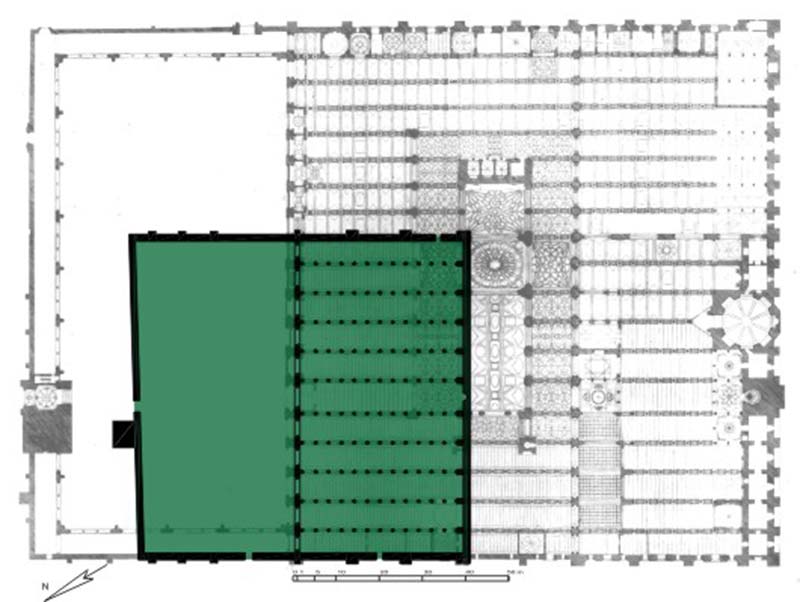
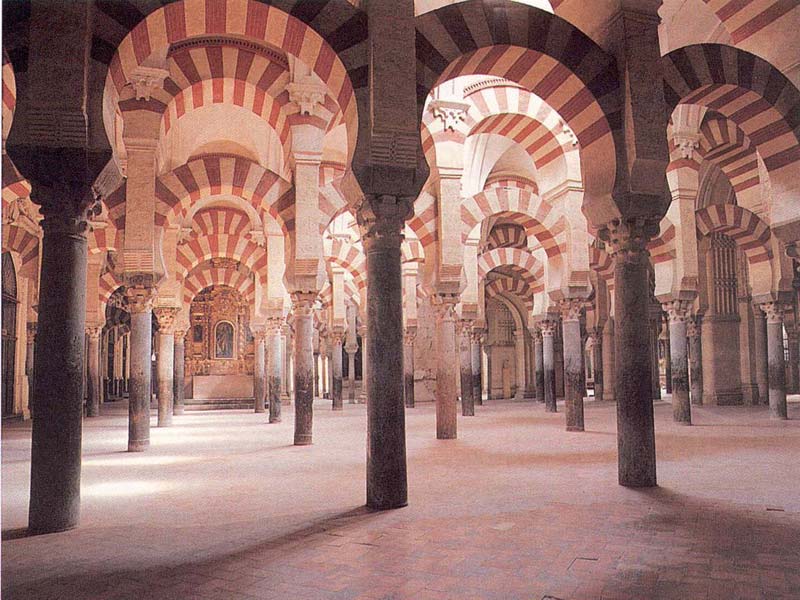
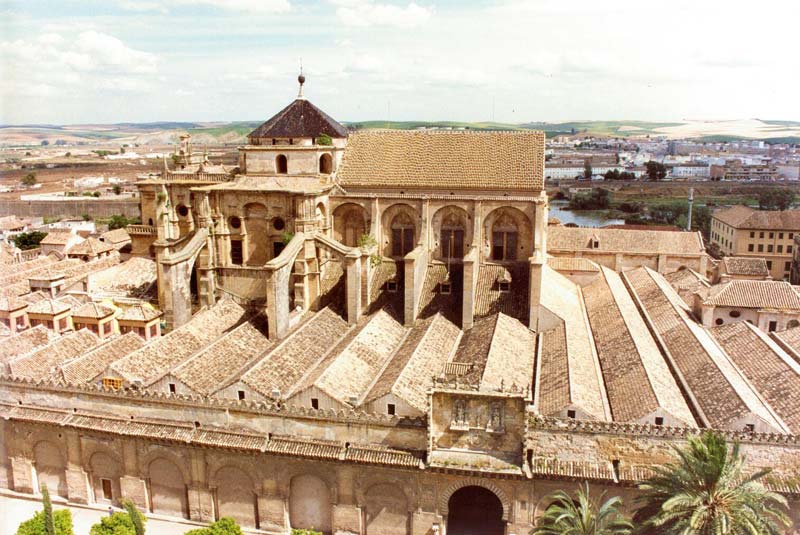
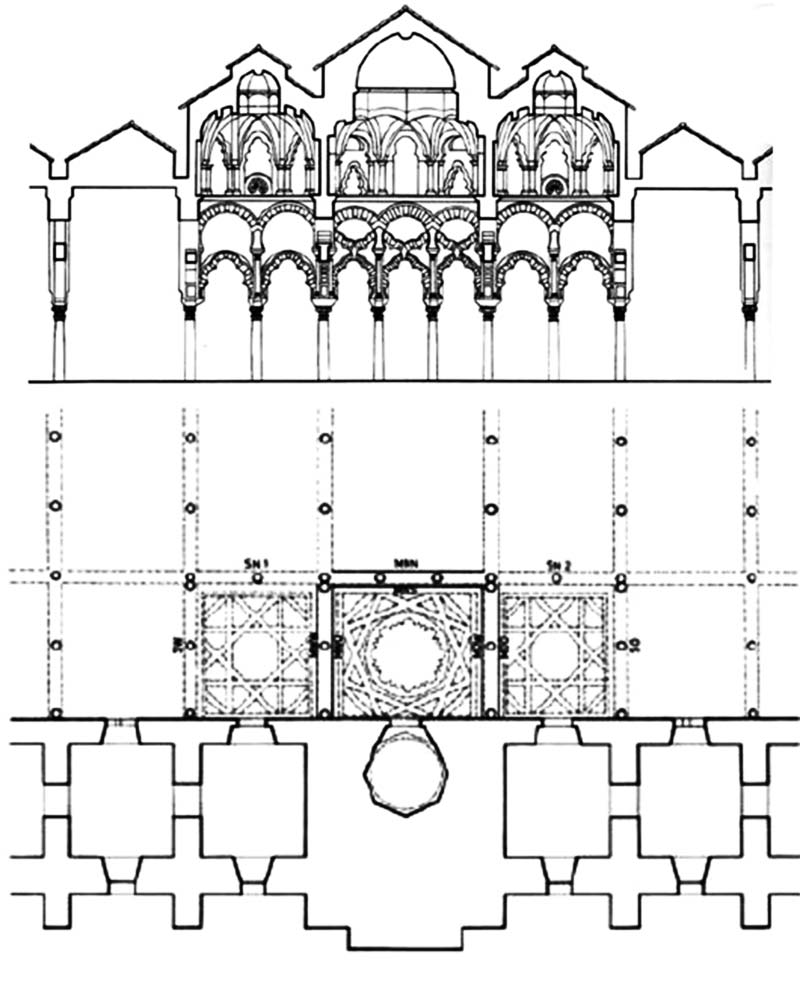
No comments:
Post a Comment